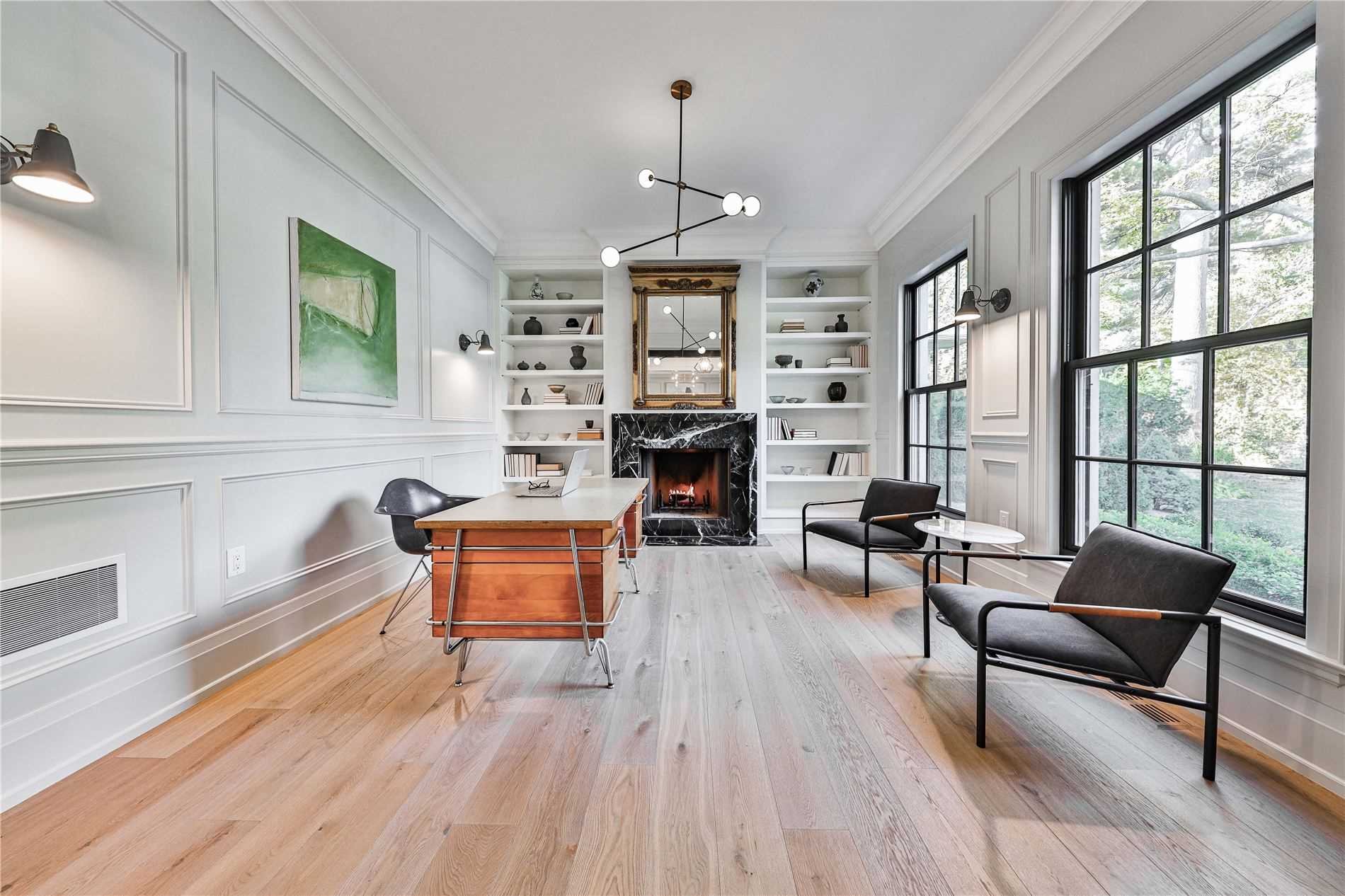Step 1
Working Drawings & Permit Application
At this stage, architectural plans are finalized based on client preferences, site conditions, and building regulations. Structural, mechanical, and electrical designs are also integrated. The final working drawings are then submitted for municipal approval to obtain the necessary building permits.
If you have not yet selected an architect, we would be happy to provide you with some options based on the area of your build and design preferences!
Step 2
Budget
A detailed budget is prepared based on the finalized plans, material selections, and construction scope. This includes:
Site preparation costs (grading, demolition if required)
Construction materials and labor
Utility connections and fees
Custom features and finishes
Contingency funds for unforeseen expenses
step 3
Contract & Deposit
Once the budget is finalized and approved, a construction contract is drafted, outlining the scope of work, project timelines, payment schedules, and warranties. A deposit is collected to secure materials and schedule the project start date.
Step 4
Pre-Construction Preparation
Several crucial steps must be completed before breaking ground:
Insurance & WSIB Compliance: Ensuring all workers and subcontractors have proper coverage.
Notice of Project (NOP): Filed with the Ministry of Labour for compliance with safety regulations.
Utility Disconnects & Coordination: If demolishing an existing structure, arranging disconnections for water, gas, hydro, and telecommunications.
Site Security & Fencing: Installing fencing, security cameras, and signage to prevent unauthorized access.
Tree Hoarding & Environmental Protection: Implementing tree protection measures as required by local bylaws to preserve existing trees during construction.
Step 5
Permit Issuance
Once all pre-construction requirements are met and municipal approvals are received, the building permit is issued. Construction can now officially begin.




